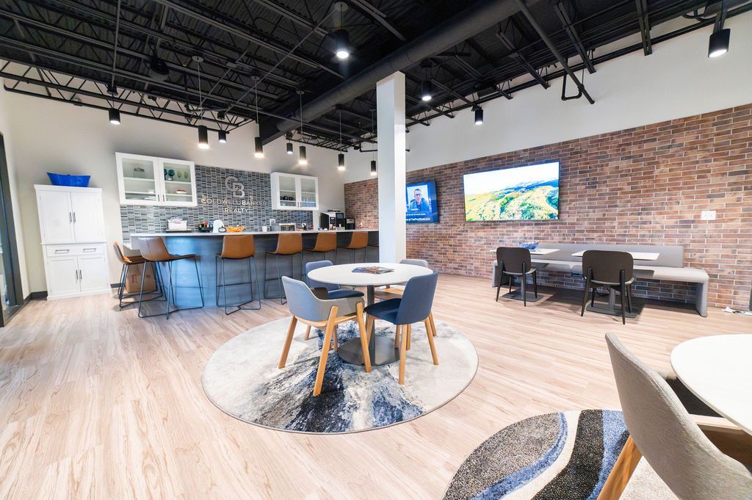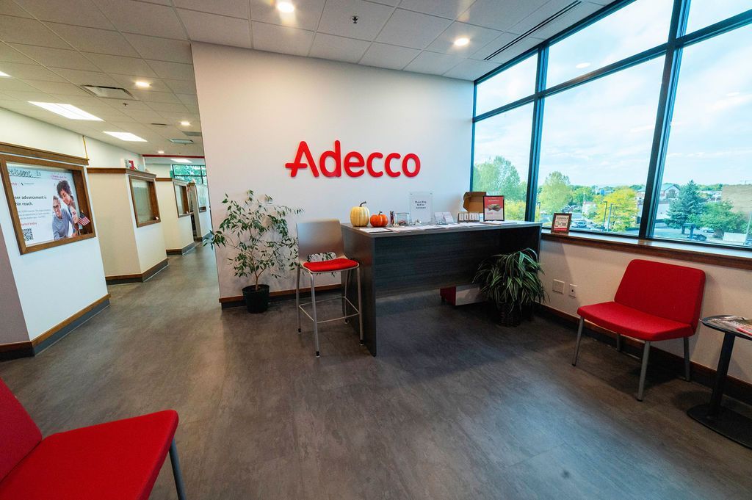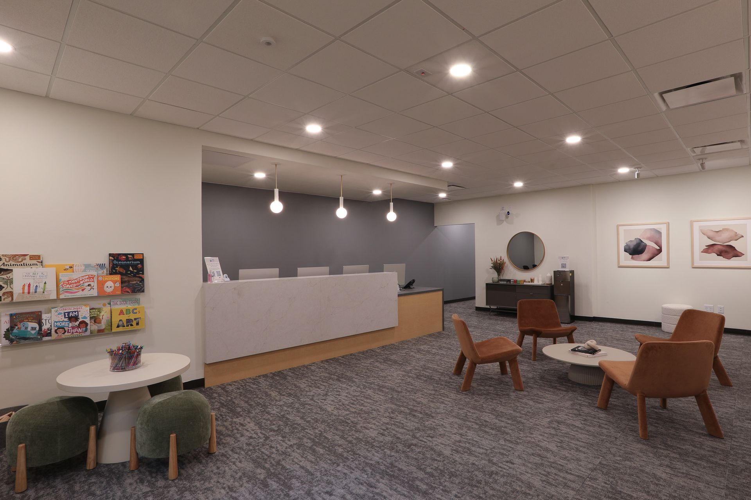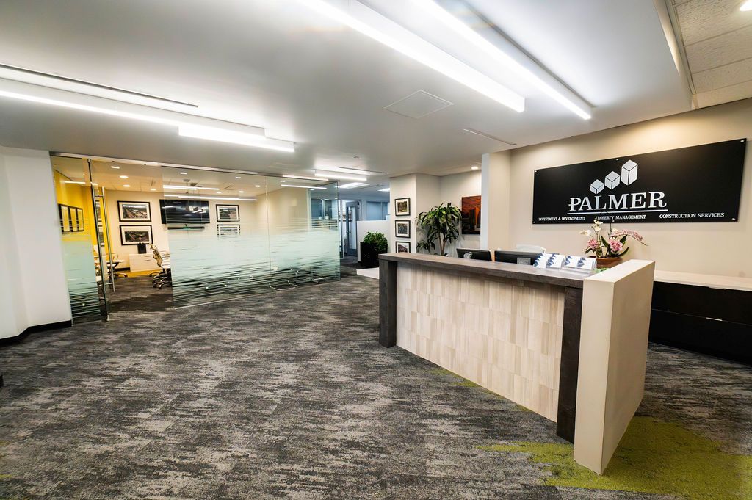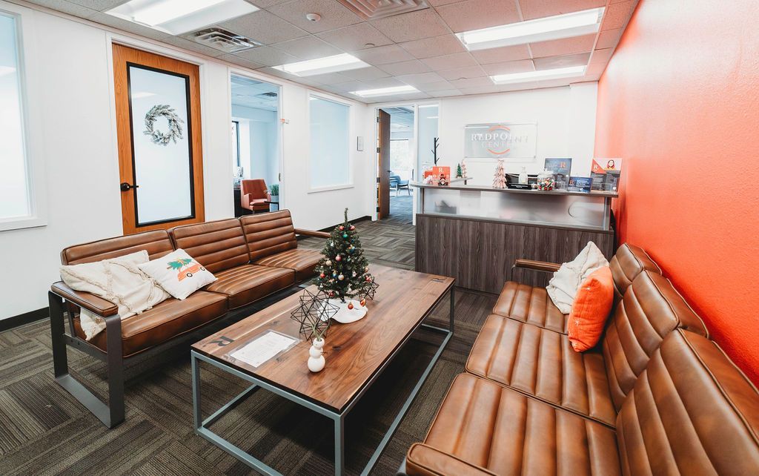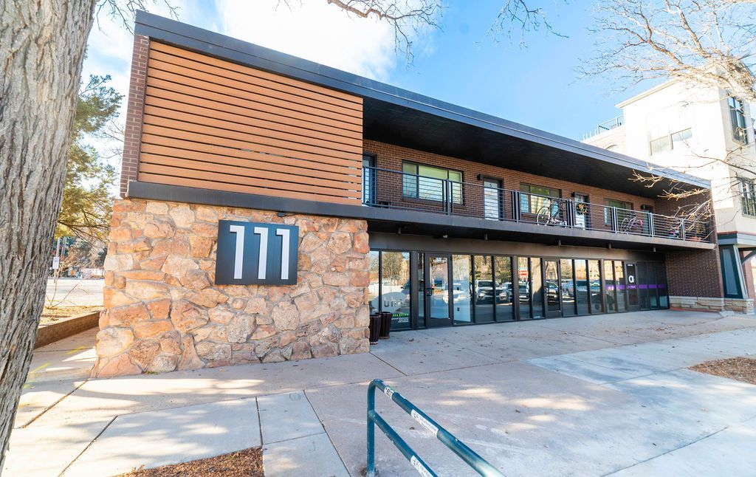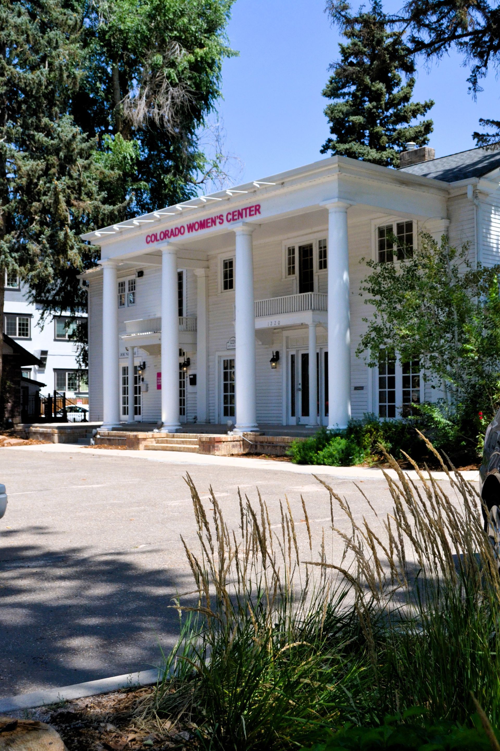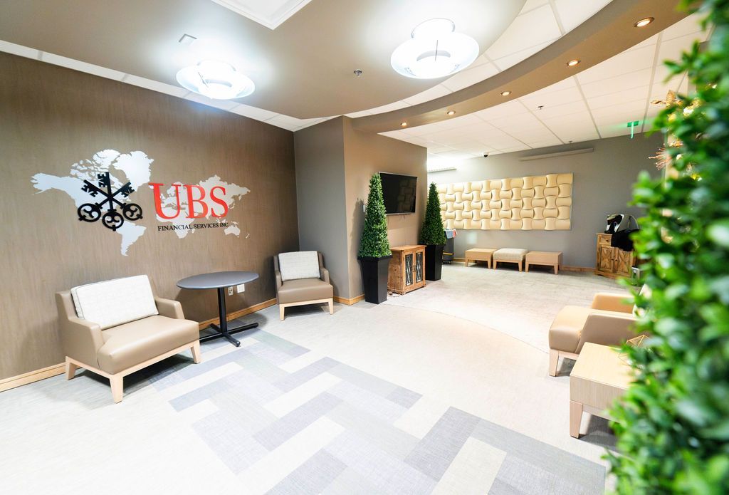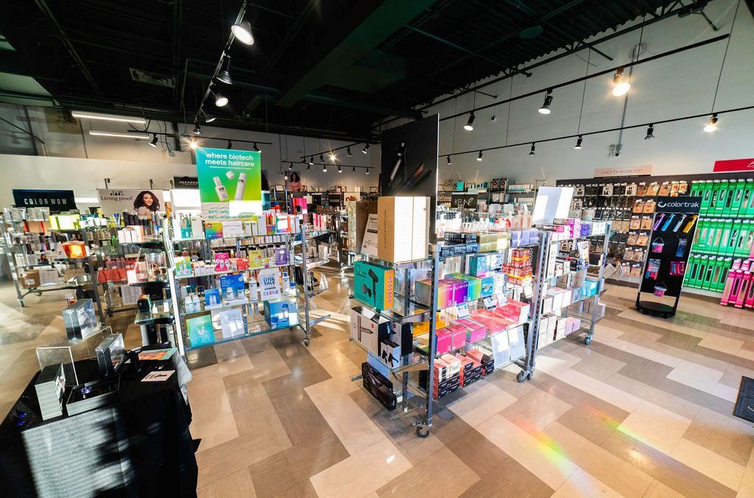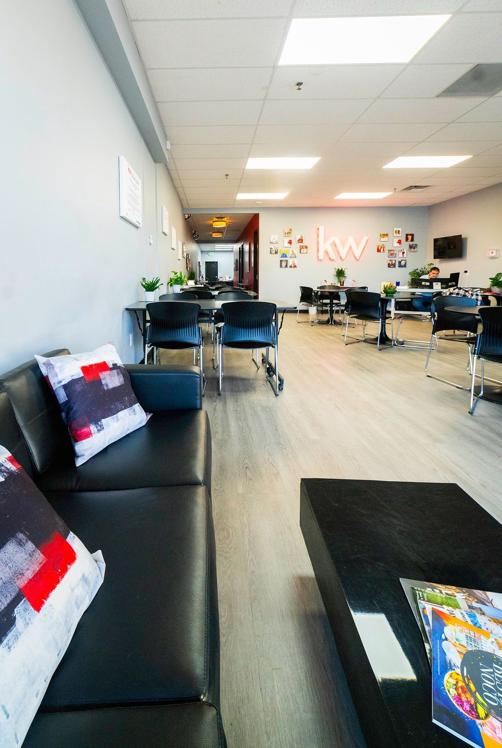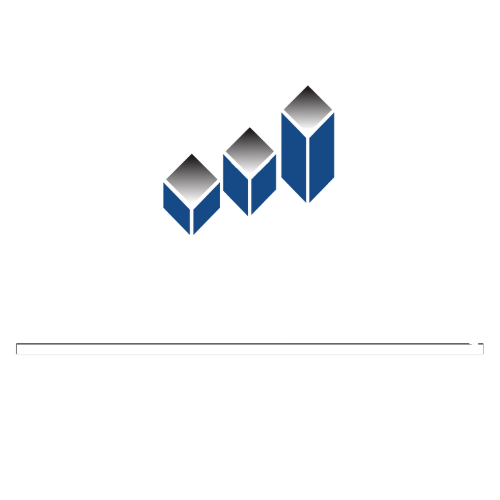Projects
Avery Building
We acted as an owner's representative on a historic restoration project in Old Town, working closely with the Downtown Development Authority (DDA), City of Fort Collins, and the State Historic Fund. The exterior renovation involved restoring the original flashing and wood details, preserving the building’s historical character while ensuring the structural integrity and aesthetic appeal of the well known property. We aided in the contracting and administration of public grants.
Coldwell Banker
This tenant improvement project that seamlessly blended industrial design with modern sophistication. The space features an industrial ceiling that ties into an open, airy atmosphere, complemented by high-end finishes throughout. We created 10 offices, a collaboration room, and a conference room, all designed to promote productivity and innovation. The open café and meeting spaces enhance the business café vibe, providing a welcoming environment for both informal gatherings and professional interactions.
Northwestern Mutual
Striving for better functionality, this project involved installing new flooring, reconfiguring conference rooms for better functionality, and redesigning the finishes to create a refreshed and modern aesthetic. We also renovated two bathrooms, ensuring the entire space aligns with the updated design and meets the client's needs.
Crest Insurance Group
As one of two anchor tenants on the 4th floor, our construction company led a comprehensive redesign that removed existing storage and office walls to create an open, collaborative bull pen and a new conference room. The project also involved installing new carpet, painting, managing furniture logistics, and completing ceiling grid and lighting work, all designed to enhance the functionality and aesthetic appeal of the space
Adecco
We completed a tenant improvement project that included installing new flooring, refreshing the space with a fresh coat of paint, and adding a modern kitchenette. These updates provided a clean, cohesive look that enhances both the functionality and comfort of the space.
Mindful Therapy Group
This build out included upscale reception area, workroom, 10 offices, a conference room, and a kitchenette/breakroom. The project featured high-end finishes and sound mitigation to enhance the overall environment. Additionally, we relocated the storefront to improve the design and functionality of the space, creating a sophisticated and efficient workspace.
Palmer Properties & Palmer Construction
With a focus on future growth, creating a dynamic workspace that includes 17 offices, two conference rooms, and open workstations, we completed a tenant finish. We strategically designed the layout to accommodate expansion, while also ensuring clear division between PCS and Palmer Properties, fostering both collaboration and distinct operational areas within the space.
Verus Bank
We undertook comprehensive interior and exterior renovations focused on enhancing back-of-house operations for optimal efficiency. The project included upgrades to infrastructure, layout improvements, and modernized finishes, all designed to streamline workflows and boost operational performance.
Department of Motor Vehicles
This state contract for interior renovations and back-office support involved updating the interior spaces to meet current standards and improving back-office operations for enhanced efficiency. Our work ensured that the facility was both functional and compliant with state requirements.
Riverside Plaza
Exterior façade and landscaping improvements to enhance both the building’s visual appeal and its surrounding environment. The project involved updating the façade to create a more modern and inviting look while also improving the landscaping to complement the new exterior and provide a well-maintained, attractive setting.
O'Reilly
Combining four separate suites into a single large suite, transforming the space for ultimate flexibility. This project involved removing interior partitions and preparing the area for customized build-out, providing a versatile, open layout for future use.
Red Point
This project executed a tenant improvement project focused on cosmetic finishes to align the space with the tenant's personal design preferences. This included customizing elements such as paint, flooring, and fixtures to create a tailored and aesthetically pleasing environment.
Edward Jones
We stripped the existing finishes and revamped the space by creating a new kitchenette and break room. We also designed a semi-private, connected CEO conference room and reconfigured the storage and IT areas to better suit operational needs. Additionally, we closed off a connecting door to the adjacent space to enhance privacy and functionality.
Meldrum
This aging building was reimagined into a vibrant mixed-use building in the heart of downtown. Improvements to the residential units, installation of a new overlay roof and extensive commercial tenant improvements compliment the extensive facade renovation in a modern design that ensures both funcionality and aesthetic appea.
Women's Center
We have had the priveledge of growing with this client with an initial tenant improvement project on the second floor which expanded to the majority of the 1st floor. We upgraded the electrical and lighting systems throughout, ensuring that all changes complemented the historical elements of the building. Additionally, we designed an entry point to seamlessly connect the first floor to the upstairs space, integrating the new areas with the existing layout.
Choice Center
Planning stages are underway for the façade renovation of a prime retail strip center located on South College. The renovation will focus on enhancing the exterior appearance to modernize the look while maintaining the center’s appeal to high-traffic retail tenants and customers.
Spring Creek Plaza
This comprehensive façade and site renovation project, focusing on enhancing both the exterior appearance and functionality of the property. The improvements included updating the building’s façade to achieve a modern and appealing look, as well as making site enhancements to optimize accessibility and overall aesthetics.
Secure 64
For the company headquarters, we completed a tenant improvement project that focused on enhancing personalized finishes. This involved upgrading the interior with tailored design elements to reflect the company’s brand and style, creating a distinctive and cohesive workspace that aligns with their identity and functional requirements.
Parent Child Interaction & Canopy Counseling
This build-out accomodated the continued expansion of a community service provider. The project included new offices and customizing therapy playrooms and reception areas to meet specific needs. The project focuses on personalized configurations to ensure the space supports both functional requirements and the client’s unique design preferences.
North College Marketplace
As the owner's representative, we managed a ground-up construction project, overseeing the development from the initial stages to the completion of a white shell. This involved coordinating all aspects of the build to ensure the project met the client’s specifications and was delivered on time and within budget, resulting in a versatile, finished shell ready for future tenant improvements.
CARD Center for Autism and Related Disorders
This unique project converted a former bank into a specialized facility for children with special needs. The renovation involved expanding the space by building out offices to provide ample therapeutic areas. We reconfigured the conference room and added a secure admissions room and a behavior viewing room. The project also included minimizing the existing safe and removing low voltage and security systems to better suit the new function of the space. A custom exit door was installed to enclose the drive-through area, and a secure outdoor play area was created with an exterior privacy fence and turf, ensuring a safe and engaging environment for the children.
UBS
As the owner's representative, we oversaw the complete build-out of half of the 4th floor, working closely with national representatives and their contracting team. The project included the construction of an egress corridor, ensuring compliance with safety standards while delivering a fully functional and tailored space that met the owner's specifications and vision.
Northgate Village Retail
As the owner's representative, we managed the ground-up construction of a 7,500 square foot King Soopers pad site. This involved overseeing the entire development process, from initial planning and permitting through to the completion of the building, ensuring that all aspects of the project met the client’s specifications and adhered to quality standards.
Salon Services
We managed the downsizing of a 2,700 SF space, splitting it into two distinct areas. The project included the construction of a two-sided communal space, an egress backdoor, and a bathroom. We installed a dividing wall to separate the areas, and created an open ceiling design that cleverly conceals utilities. The space was tailored for retail use, ensuring both functionality and aesthetic appeal.
Keller Williams
This build-out converted a space designed for a specific medical use into a blank shell. It included cutting in bathrooms, a breakroom, kitchenette, and two offices. Additionally, we created an open workspace for Keller Williams, ensuring a functional and adaptable layout to meet their needs.
First National Bank Claims Processing
This project was a complete gut and rebuild of an aging asset. Starting with new flooring and walls throughout, the project involved reconfiguring both bathrooms and creating a new area for a kitchenette and break room. We uncovered exterior windows to enhance natural light and divided the space into two separate units. In the newly configured layout, we reconfigured and reduced the size of the two bathrooms, added a kitchen area, two offices, a conference room, and a custom parcel landing station, ensuring a functional and efficient use of the space.
Toyon Research Corporation
This full tenant improvement was tailored to meet the specialized needs of a defense contractor. The project included the creation of 19 offices, a secure lab, and a high-security vestibule, all designed to support advanced data and security requirements. We also constructed a secure storage room and a workroom equipped with anti-static flooring, complemented by a comprehensive low voltage and IT build-out. The centerpiece of the space is a striking curved glass entryway, seamlessly blending functionality with sophisticated design.
Heron Lakes
As the owner's representative, we oversaw the ground-up construction of a retail pad, completed in 2024. This involved managing all phases of the project, from planning and development to final delivery, ensuring the retail space was built to the client's specifications.
ADDRESS:
3665 John F Kennedy Pkwy.
Suite #2-300
Fort Collins, CO 80525

